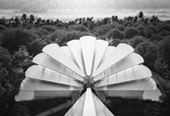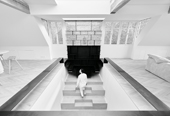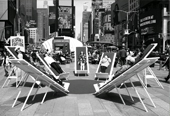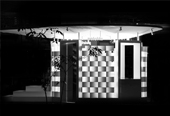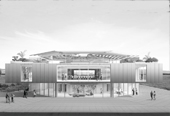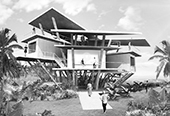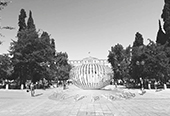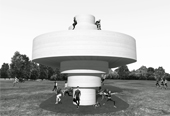Dental Clinic & School
Bali, Indonesia, 2016

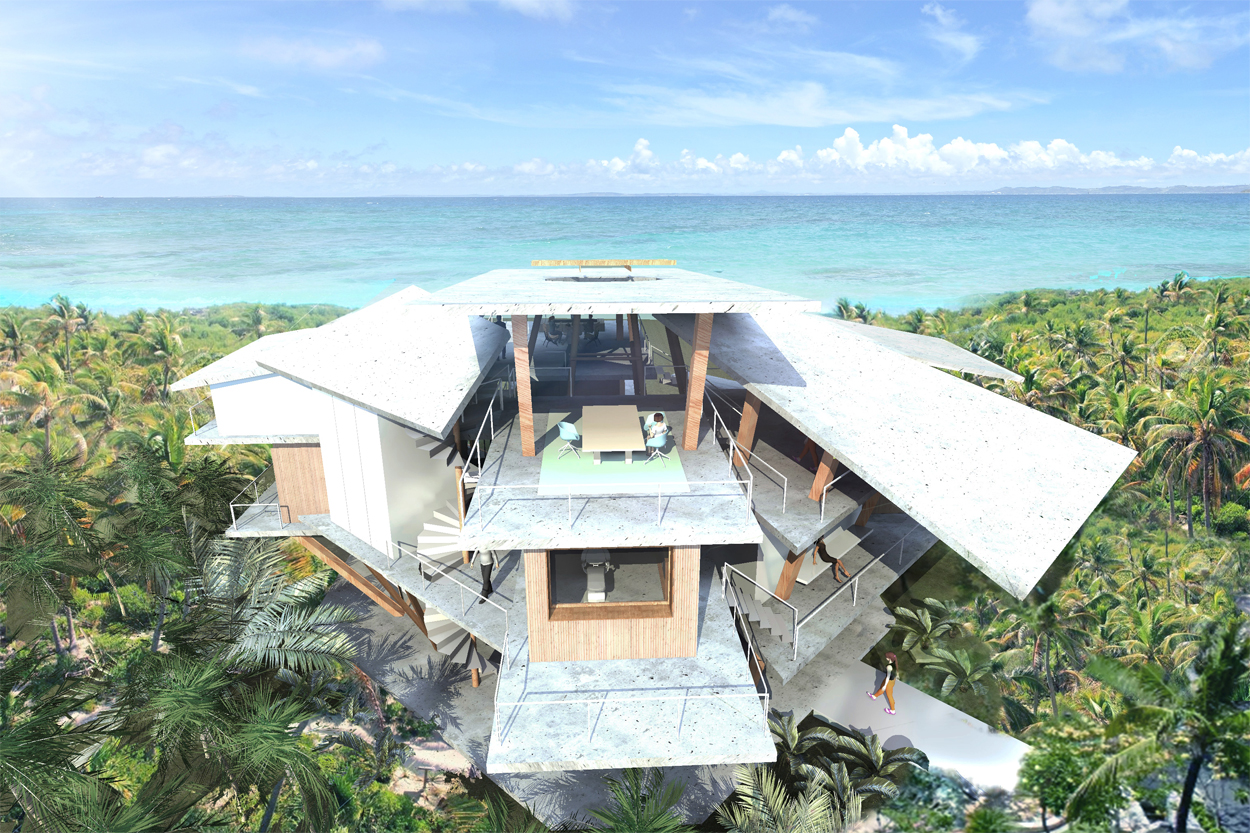

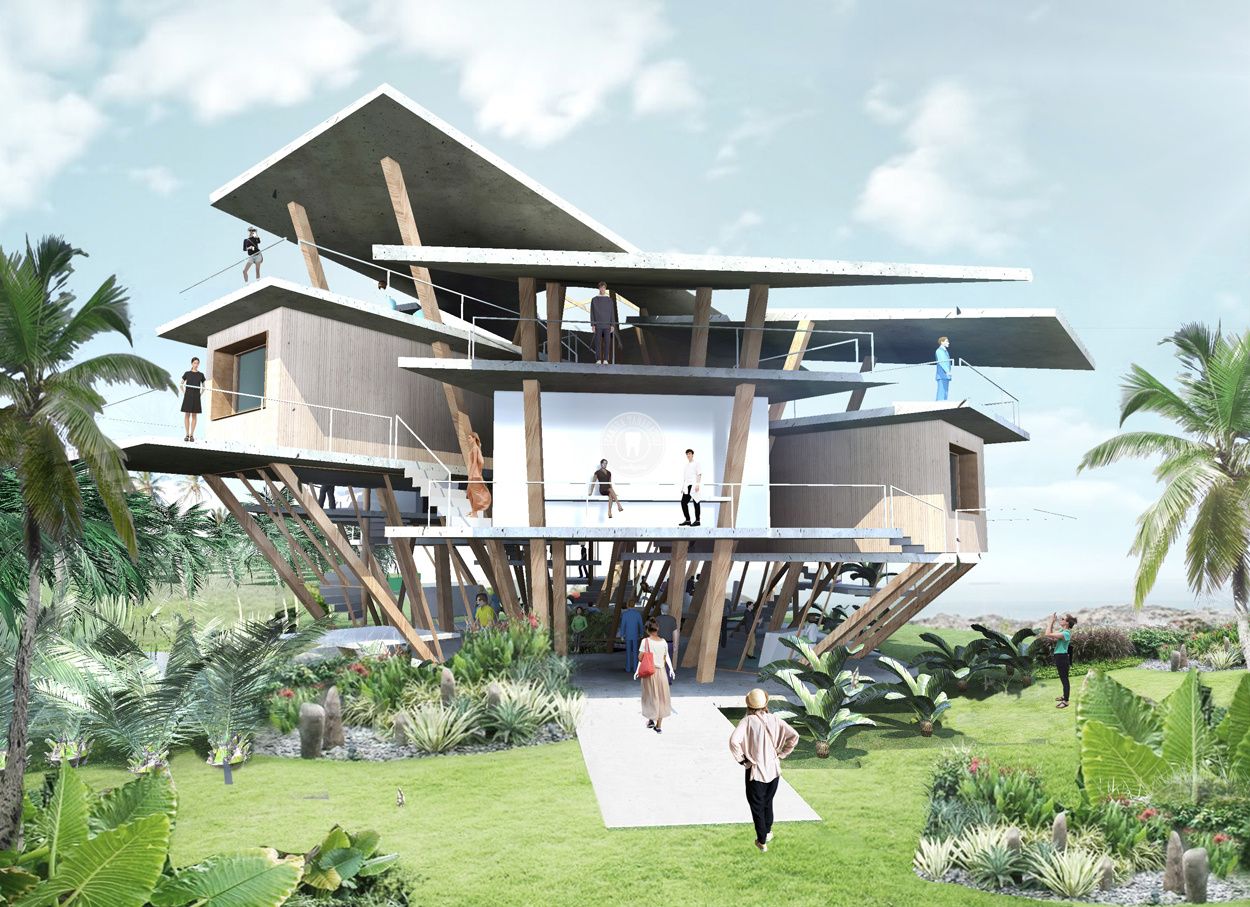







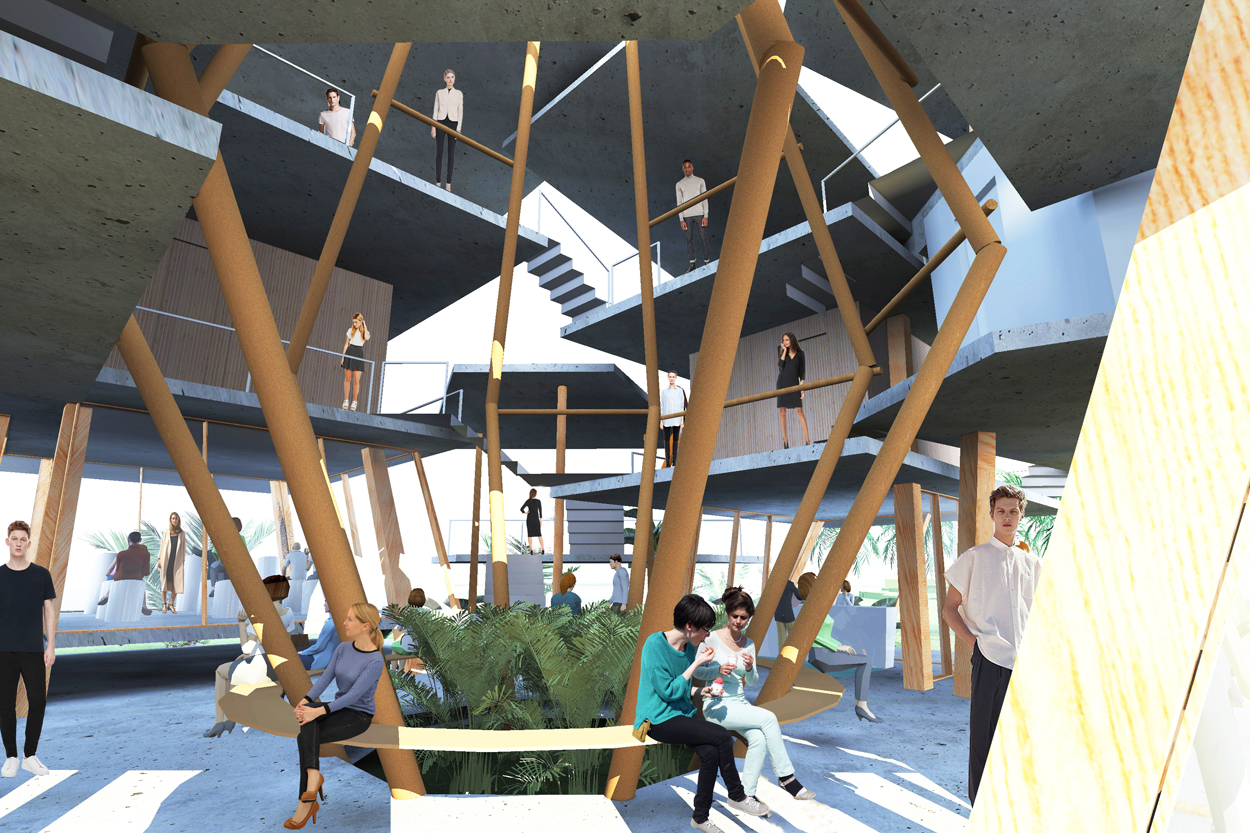

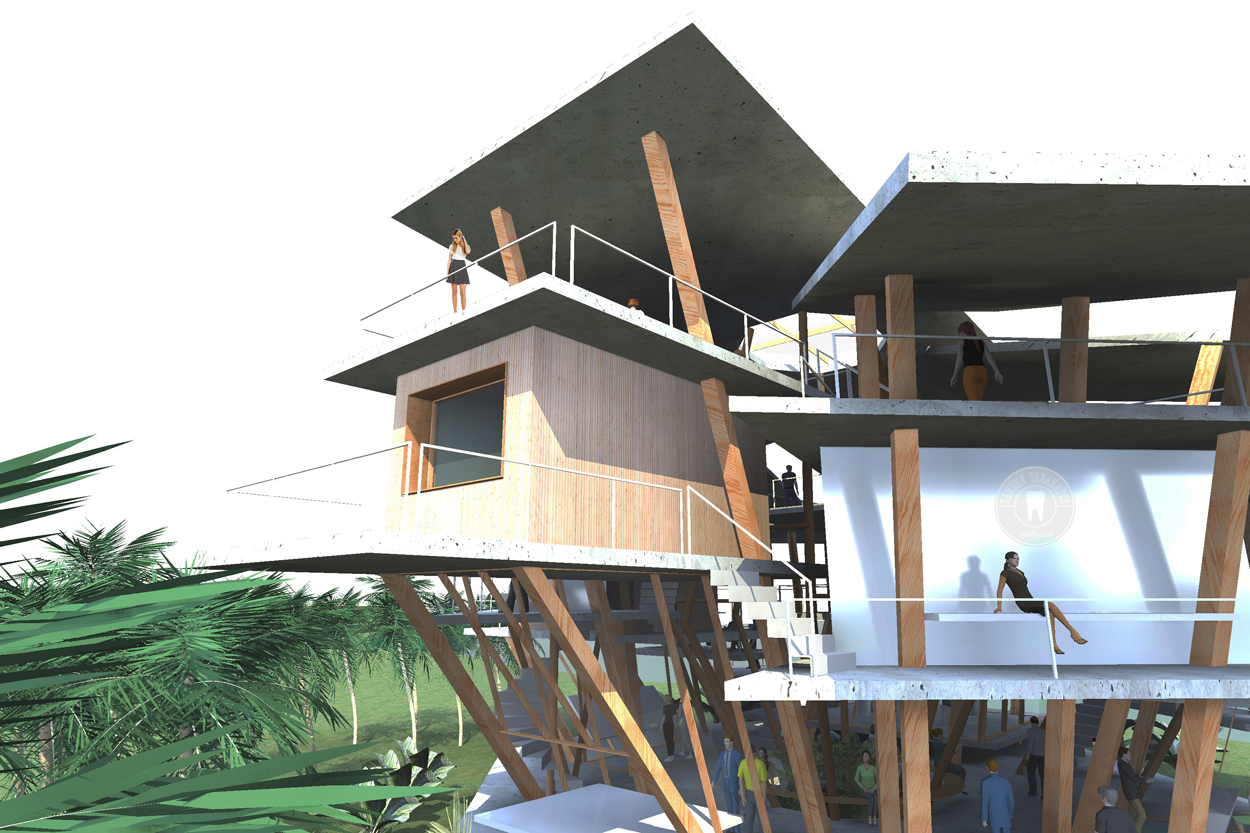

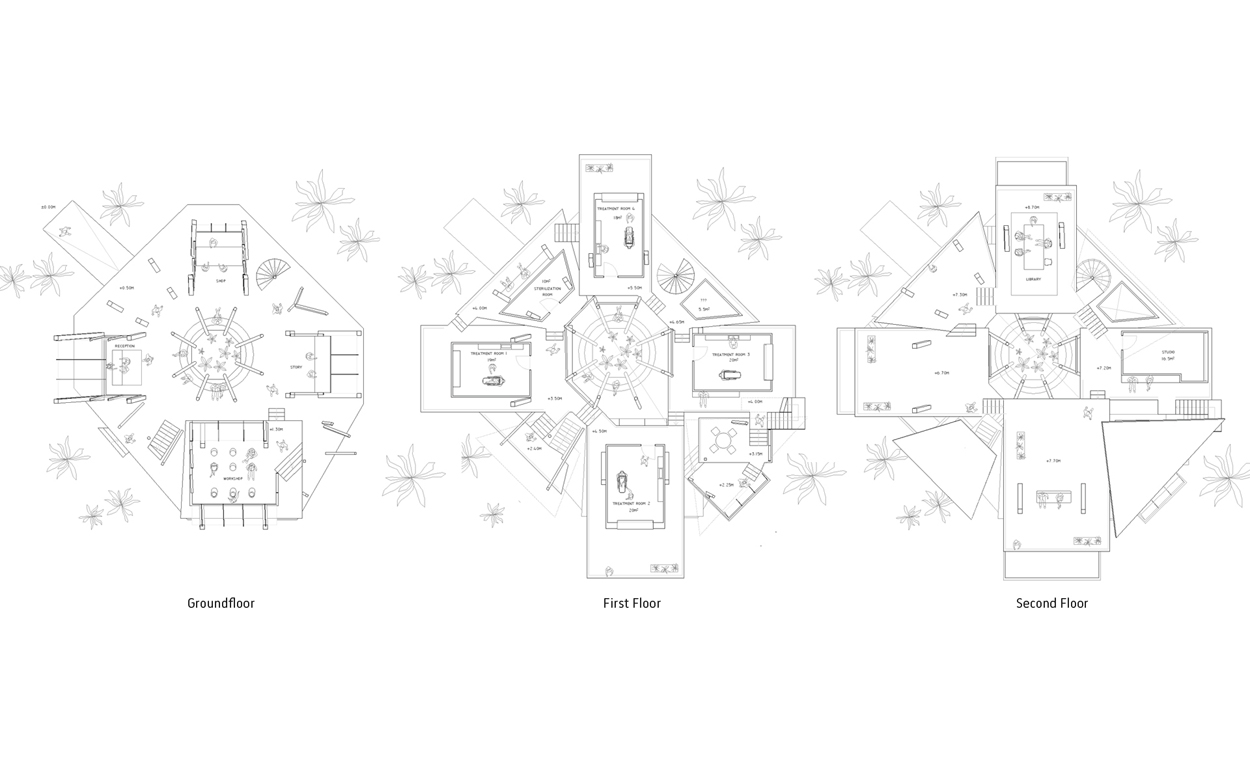
The variety and the interest of the routes among the different spaces and the relation between the inside and the outside are creating a unique experience for the patients.
Dental Clinic & School
Bali, Indonesia, 2016
Architecture : zU-studio
Project Team : Javier Zubiria,
Ander Barandiaran
In its first Amsterdam-based clinic, De Mondhygienist has experienced enormous success and has since made plans to expand all over the world. Bali will be its first destination.
In addition to the dental clinic, zU-studio has been asked to design a school, an open-access building that will benefit children by functioning as a space of cultural connectivity, a bridge between the East and West.
zU-studio has responded to this request by designing an architectural piece truly built for the people. There is much to be enjoyed in the variety of spaces through which one can wander, perpetuated by the sense of space, the exquisite light, and the beautiful views.
From his Amsterdam-based office, zU-studio architecture has studied how parts of the project are both physically and visually connected, in order to create a truly unique experience.
People enter into an inviting open-plan ground floor, where they are welcomed in the reception area. In addition, the ground floor has a store and a meeting room. Here, De Mondhygienst will express its ambitions for the future, which far surpass the set-up of an average dental clinic. They seek to inspire and help those who need it, using their vast knowledge and great spirit.
The first floor will be home to the treatment rooms, sterilization rooms, etc. Patients will not be subjected to a waiting room, but will rather have a choice of a range of terraces where they can enjoy the view until their appointment.
The last floor will be dedicated to spirituality, in addition to having a reading area and a studio.
All floors are connected through a central courtyard.
Instead of attempting to dominate nature, we aim to blend with it, the building rising smoothly from the soil and existing harmoniously with its surroundings.
